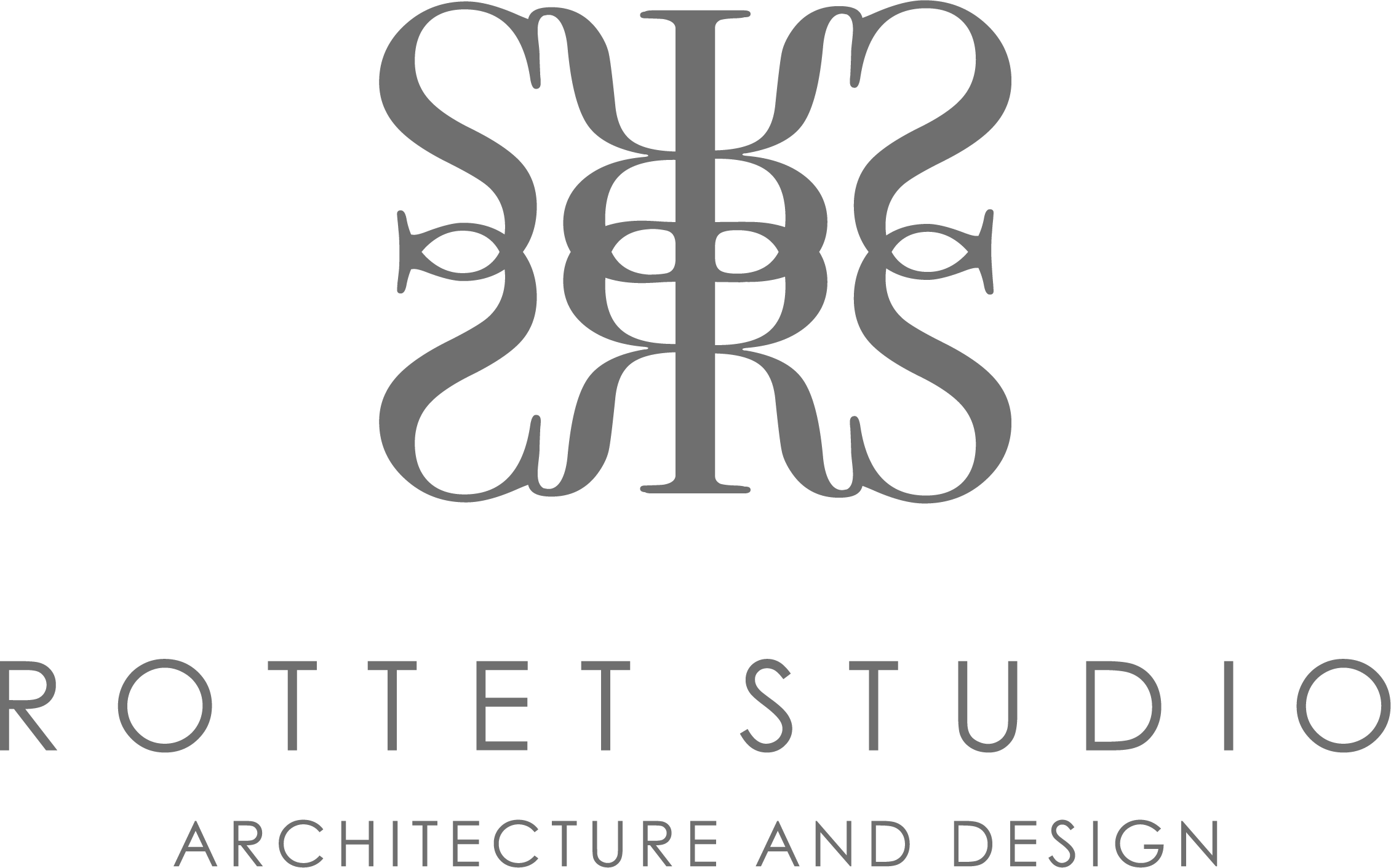Transformation Tuesday: Paul Hastings Atlanta
Happy Transformation Tuesday! This week's Before/After post features the Atlanta offices of Paul Hastings LLP, a multi-disciplinary law firm with a global presence.Rottet Studio's design solution was driven by an exceptional ground floor opportunity for a conference center with 15-foot ceilings, dedicated interior lobby and external entries, and significant street exposure. The overall design is a juxtaposition of crenelated etched bronze glass, cerused Oak and Macassar Ebony with white and light grey stone floors and ceilings, creating a fresh contrast of dark and light elements that reflect local preferences for traditional material in a contemporary manner.Our goal was to create an environment that gave the illusion of a hotel meeting room experience rather than an attorney conference center. In order to achieve this goal, the design team incorporated overly-dramatic features such as a ¾-inch thick bronze-colored glass wall that acts as a ribbon winding its way through the space and serves as a privacy wall separating the reception area from the conference room. Rhythmic wooden grillage provides a backdrop for pattern and architectural art, while glass chandeliers and box-shaped pendants introduce elements of sparkle and hospitality design to the space to make it more inviting.
