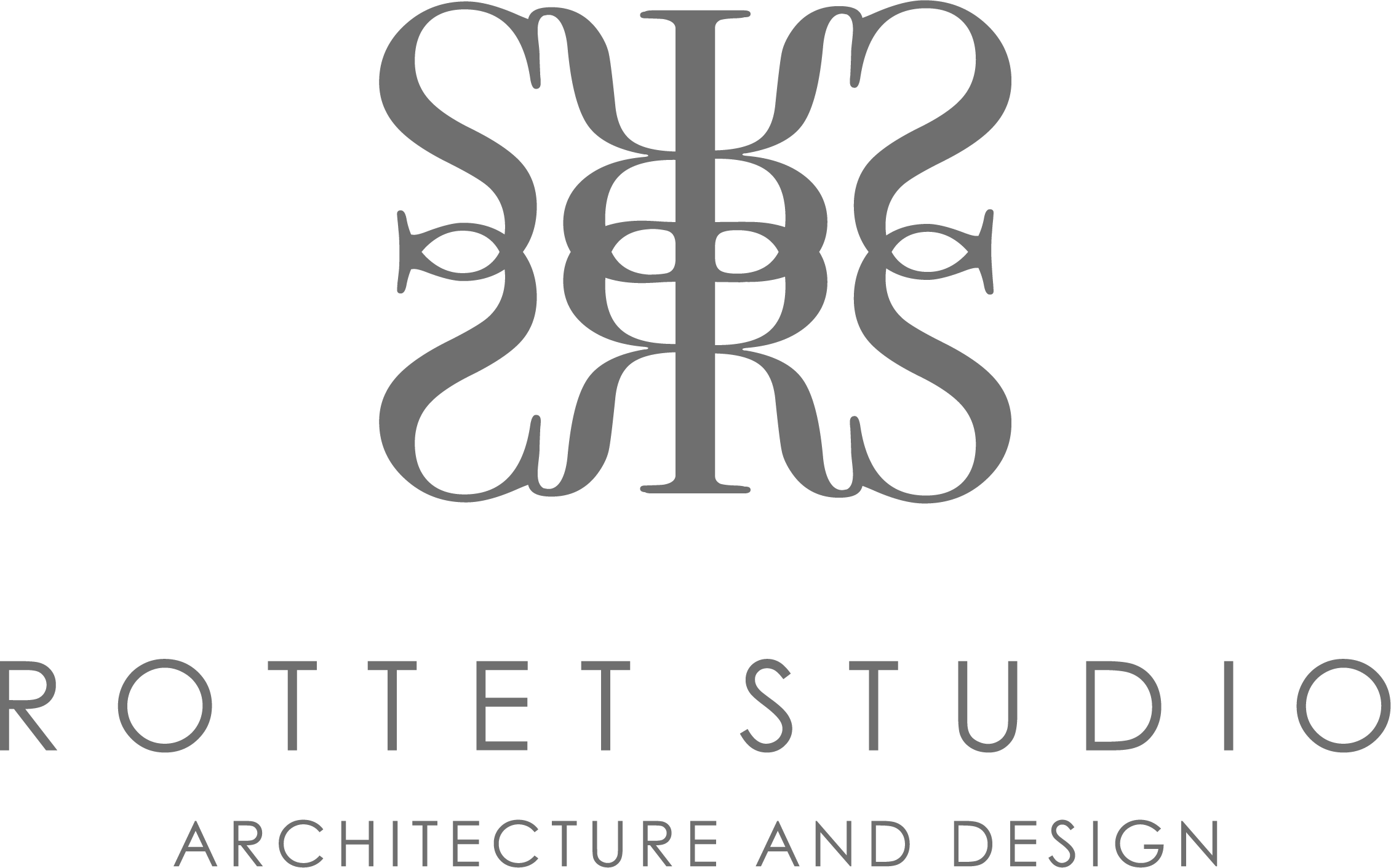Happy Transformation Tuesday! Rottet Studio was recently asked to provide a rebranding for the Planet Hollywood Resort and Casino in Las Vegas for Caesars Entertainment. Dispensing with the movie props and dated references to aging action heroes, Rottet Studio created a new vision for the iconic 80's era hotel based on the vibrant night life of present day Hollywood: living large on the Sunset Strip.The guest rooms were designed with this convivial aspect in mind, with spaces structured around various activities such as drinks with friends before a night on the town, as well as romantic getaways. The design is reminiscent of an upscale Sunset Strip residence, with very modern and somewhat aggressive art taking center stage. Large seating areas with wrap around sectional sofas and large coffee tables promote gatherings with friends. Bathrooms are presented with new vanities, finishes and lighting that adds a reference to the classic Hollywood lighting make-up mirror.Combining elements that are at once both glamorous and street urban, the new scheme includes fabrics inspired by Beyoncé and Britney and a color scheme that emphasizes high contrast and strong visual style. See the Before/After transformation below:
Happy Transformation Tuesday! This week's Before/After post features the Atlanta offices of Paul Hastings LLP, a multi-disciplinary law firm with a global presence.Rottet Studio's design solution was driven by an exceptional ground floor opportunity for a conference center with 15-foot ceilings, dedicated interior lobby and external entries, and significant street exposure. The overall design is a juxtaposition of crenelated etched bronze glass, cerused Oak and Macassar Ebony with white and light grey stone floors and ceilings, creating a fresh contrast of dark and light elements that reflect local preferences for traditional material in a contemporary manner.Our goal was to create an environment that gave the illusion of a hotel meeting room experience rather than an attorney conference center. In order to achieve this goal, the design team incorporated overly-dramatic features such as a ¾-inch thick bronze-colored glass wall that acts as a ribbon winding its way through the space and serves as a privacy wall separating the reception area from the conference room. Rhythmic wooden grillage provides a backdrop for pattern and architectural art, while glass chandeliers and box-shaped pendants introduce elements of sparkle and hospitality design to the space to make it more inviting.
Happy Transformation Tuesday! This week we're bringing you before and after images of The James Royal Palm in Miami Beach, FL. Designed by Lauren Rottet, The James Royal Palm is a modern tribute to the local area and art deco roots of the historic Royal Palm which was built in 1939. The entire design vision behind the hotel was to transport guests into an era of nostalgia reminiscent of Art Deco Miami in the 1920s through 1940s.Several design elements pay homage to this art deco period including a grand sweeping staircase on the first floor and a “moon gate”—shrubbery that frames the front entrance and serves as an air of privacy for the living room garden behind its walls which features oversized topiary lawn furniture including chairs, sofas and lounges. Many signature design elements original to the hotel were also kept intact such as the decorative compass rose on the terrazzo floor in the lobby, porthole windows in the lounge and the green glass reception desk which was restored and converted to a fresh juice bar.
Welcome to the first post in our new Transformation Tuesday series! The Rottet Studio Houston team recently completed the 301 Congress building lobby renovation in Austin, Texas. This remarkable transformation is part of a growing theme across the country to bring older buildings up to Class B+/A-standards in order to compete with newer office construction. Take a look at the before and after shots below:

